New Woolwich Squares
Contents |
[edit] Scheme Description
Gustafson Porter’s proposal for Woolwich Squares, encompassing Beresford Square, Greens End and General Gordon Square (approx 1ha), signifies the consolidation of a fragmented Woolwich Town Centre, rejuvenating its public spaces, and bringing people back into the heart of Woolwich, both socially and commercially. The competition-winning design was Phase 3 of the local masterplan to re-organise the traffic infrastructure of Woolwich Town Centre. Completed in 2011, the project was funded through several agencies, including Homes and Communities Agency (HCA) and Transport for London (TfL), and construction was realised for less than the £4.4 million budget.
The design is based on the concept that each square embodies an essential quality of Woolwich, whether historic or natural, to create unique spaces particular to Woolwich which can be enjoyed through the day and into the evening. The design used pedestrian movement studies to identify key routes through the town centre, and developed these to create distinctive quality public spaces that both enhance the experience of the pedestrian and respond to their needs.
The soft landscaping of General Gordon Square addresses the shortage of green open space in the centre of Woolwich, creating a ‘Garden’ that generates a sense of calm and relaxation while providing a functional space that can be transformed and layered with other uses. This garden quality is reinforced through the choice of trees and planting, with larger trees separating the square from surrounding roads. Lawn terraces step down gently to the water scrim which is fully accessible but can also be easily drained to provide an event space.
The rationalizing/functionalist design of Beresford Square responds to the daily market, and recognizes the original historic layout of both the market and tramlines that used to cross the square.
Historic view of Beresford Square (image courtesy National Maritime Museum, Greenwich, London).
The entry to Woolwich Market in 2007 before the project started (image © Copyright View profile courtesy Wikimedia).
Beresford Square market in 2008, before the project started (image © Copyright View profile courtesy Wikimedia Commons).
In the evening the atmosphere changes with the use of catenary lighting to energise the centre of the square, transforming it into a ‘Ballroom’. Recalling the lively past of Beresford Square it will encourage restaurants to spill out, with Royal Arsenal Gatehouse providing a backdrop to events and social activity after the market has left.
Royal Borough of Greenwich, the client for Woolwich Squares, set out key objectives to create a fully accessible public space for all, with feature lighting, soft landscaping and a water feature that could drain to accommodate events. A wide range of needs had to be considered, including the existing market in Beresford Square which was renovated as part of the project. An extensive Public Consultation Process was undertaken and the team regularly met with key user groups to discuss and develop the design.
The town centre was fragmented due to the road layout which separated the green space of General Gordon Square from Greens End, Beresford Square and the rest of the town centre.
Greens End before development work (image by Oxyman courtesy Wikimedia)
Gustafson Porter’s design proposed a unified pedestrian space with two squares of differing character that complement and relate to one another, each providing an aspect of public life within the town. Greens End, a shared surface roadway linking the two squares, was designed with one material treatment and a single identity that forges it in peoples mind as a real street rather than a sum of several parts. The unity of the pedestrian space is reinforced through the palette of materials and street furniture, with special features such as the water scrim, planting and feature lighting developing the character of each square. It is as if they were one space that each provides an aspect of public life within the town, as the seasons and time of day dictate. When one Square feels full and active, the other should appear spacious and calm, however both should then transform to work together on event days to allow a range of activities and a new choreography of movement.
While the language of the project is modern, the design is sensitive to the historic fabric of Woolwich, especially its Grade II listed buildings which overlook each square.
Both buildings are re-established by the new squares as key architectural features in the public realm. Natural stone materials were specified for their robustness and appearance, and the choice of colours tied into previously completed street works, grounding the design into the broader context of Woolwich and strengthening the natural link from Woolwich Common to the River Thames. The robust detailing of the design has allowed the spaces to be well maintained by the council. The sourcing of materials was carefully considered, and reviewed with consideration to cost, design life, procurement and buildability.
Through the design stage Gustafson Porter worked with Space Syntax on movement studies that informed which routes were most beneficial in linking the squares to each other and the wider context of Woolwich Town Centre. Since opening, the new squares hosted some of the largest, and best attended events ever staged in Woolwich, including two headlining street theatre performances for the Greenwich and Docklands International Festival. The temporary installation of a LOCOG livescreen site has drawn crowds to the squares for all the major events, both sporting and cultural of the past year, especially the Olympics and Paralympics. The day to day impact has been immediate, and General Gordon Square has already become a well used space at lunchtimes, and early evenings. Royal Borough of Greenwich has said the response to both squares exceeds all expectations, and the local public opinion is positive.
[edit] Sustainability
In all our projects we look at the latest technology available and where necessary introduce it into the field of landscape design. We also look at the most ecologically sustainable construction methods, materials and use of soil and water appropriate to the environments we create. From the outset of the design, it was intentional to provide a maximum amount of soft landscaping for this town centre location. Terraced lawns and planted areas are essential to mitigate the hear island effect of large areas of hard surfaces. The brief requirement for a hard landscaped event space was balanced through the use of a water feature which can be quickly drained down for events. Trees alter the environment in which we live by moderating the climate, improving air quality, conserving water, and harbouring wildlife. The selection and placement of trees and planting in Woolwich was to both create shade and delight for the town centre. It was important that semi-mature trees were specified to ground the square in its surroundings and shelter out the noise of surrounding traffic.
Gustafson Porter worked closely with the Greenwich Parks department to develop the concept and devise a specification list of trees and plants that was robust and appropriate to the town centre location while still providing colour, scent and interest. To ensure year round interest, a large number of evergreen shrubs were specified together with species of trees, shrubs and bulbs that flowered from early spring through to autumn. In the interest of sustainability, no irrigation was included in the lawns, and a drip irrigation system was installed around the planter beds which is only expected to be required in the driest months. The passing of the seasons is seen in the range of flowers, colours and scents which the selection provides, and after only one year there are already birds nesting in the newly planted trees.
The predominant material is granite, to reflect the importance of the space and provide a long design life. It was deemed appropriate to specify a surface material that tied into the already developed surrounding streets and gave the town centre a greater sense of place. The new square had to reflect Woolwich’s current and future aspirations, and be robust enough to withstand 24hour public access. Such an approach to quality is often compromised by pressures of budget and programme; however the high quality of the historic setting served as a quality benchmark and reminder of the value in a long term view. The choice of paving for many urban public realm projects can have a significant influence on both cost and environmental impact. Natural stone is usually preferred for its durability and weathering abilities, which are evident in many historic buildings and monuments. The longevity of natural stone can also offset the cheaper costs of concrete paving, which may require repair and replacement in a much shorter time.
At the design stage of the project, we identified with the engineer the possibility of re-using existing site material as compacted fill for the new structures through the squares. This was discussed with the successful contractor and it was agreed that materials would be removed from site for sorting and cleaning and returned after testing to be used as sub base material. The re profiling of General Gordon Square was analysed using 3D models to confirm the possibility of using on-site soils. As the square was previously a town centre block, the soils were tested for contaminants before re-use and deemed suitable as sub-soils. As the ground is extremely free draining, it was necessary that a drip irrigation system was installed to help the trees and plants to establish in the first few years. This system can be timed or sensory activated and the council has the flexibility to change according to the needs of the landscape. It was agreed that the lawns would not be irrigated. As a town centre location, it was expected that the lawns would be used extensively by the public and a root zone protection system was introduced to help protect the grass roots and allow quicker recovery in conjunction with routine maintenance.
The energy supply to the squares was reviewed at design stage to find ways to reduce the demand for the council. LED lighting fixtures were used throughout and a number of studies were completed with the lighting consultants to balance out areas of over-lighting but maintaining above regulation levels for public safety. The In Ground power units were developed together with the market and the council’s events team to provide an easily utilized and controllable power source where previously it has been an unmonitored system. The water feature was designed to have minimum power requirements, and underground plant room recycles all water used. Consultation with all council departments was undertaken regularly to discuss maintenance issues and material specification. Maintenance methods and budgets were reviewed during the development of the design to ensuring that the square would be easier to maintain than previously, and to ensure that the city’s investment would be protected for the design life of the project.
Gustafson Porter is committed to the preservation and enhancement of the natural world, through the design and creation of inspirational, contextual landscapes and throughout the business practices and designs of the company. It encourages the development of high quality, site specific designs which aim to promote social inclusion, reduce energy consumption, prevent and minimise water, land and air pollution.
[edit] Inclusive Design
We have previously worked extensively with several city council design and access groups to achieve meet the requirements of inclusive design, planning requirements, whilst developing simple, elegant and clutter free environments. At Woolwich, we put people at the heart of the design and considered each aspect from the final users’ point of view. The consultation with design and access groups has included representatives from wheel chair users, the blind, guide dog users, the partial sighted and physically impaired. We have also worked with The Royal Society for the Prevention of Accidents (RoSPA), to provide both client and design team with a shared and accountable history of design decisions throughout the design process, leading to a formal sign off by RoSPA of the built design.
Gustafson Porter worked with Space Syntax on pedestrian movement studies in Woolwich Town Centre to establish key routes that would reinforce the urban grain while recognizing how future development would tie into it and possible change it.
The prime objectives of the study was to reveal the current spatial structure of the public realm of the town centre and to identify the spatial constraints and opportunities of the squares in particular relation to public space use. Through a combination of empirical studies of pedestrian behaviour and digital modelling of movement patterns, it was possible to see how developments in the design could change the behaviour of the public in the town centre. For example, it was noted that pedestrian movement passed through the body of Beresford Square, while the centre of General Gordon Square was spatially segregated and activity was concentrated along the edges of the space. Through a unifying of the public realm, the connection between the two has improved considerably and the both are benefitting. The new design encourages the public to spend more time in the space as it feels safer and has more clear connections. The spatial models created for this baseline study served as a basis for testing and optimizing the design throughout the development process. Gustafson Porter’s developed distinctive quality squares that both enhance the experience of the pedestrian and respond to their needs.
Creating a strong public realm network will have a lasting impact on the strength of the town centre as a place to visit, for shopping and during the everyday lives of the local community. The design opens up convenient diagonal routes through the centre of both squares. It removed barriers to movement such as overgrown planting, fencing and level changes and by aligning pedestrian crossings to pedestrian desire lines. This unified and strengthened the public realm, creating a stronger sense of identity for the area as a whole. The design creates a sequence of spaces catering to the different needs of users by providing places for moving, browsing and shopping, as well as places to rest and contemplate the surroundings.
Gustafson Porter worked in close collaboration with David Burdus to develop an access strategy that was integral to the design of the squares and creating a single space concept. From design stage, we formed an access panel to place disabled people at heart of the design team process which included Peter Barker, University of Reading. Regular meetings and consultation with a number of key user groups helped inform the details and create harmonious environments that accommodated each. At stages through construction, the user groups were invited to test the construction elements for usability and readability. They were considered successful by the group. A language of materials and details was developed that incorporated the best practice for seating, ramps, lighting and planting together with a fully accessible water feature.
Surface treatments were carefully reviewed for ease of wayfinding and visual definition. A palette was developed that focused on contrasting material colours as well as textures to define pathways and routes through the squares. There was correct use of DfT tactile profile pavings including blister (at road crossings), corduroy (at steps), guidance path (though open areas) and information surface. It was extremely important that all users could have access to the water feature and enjoy it. The details were developed and tested to strike a balance to keep water from running over and to allow wheelchairs users access. This is a rare opportunity for disabled people to interact with this type of open feature.
The original site had numerous barriers and layers of street furniture. Street furniture and signage was de-cluttered and located appropriately to minimise obstacles but the new layout also acted as a way finding device developed in conjunction with the lighting layout. Lighting was detailed to highlight steps or pathways. Along Woolwich New Road steps were required due to insufficient space to achieve workable gradients. We tested and developed a handrail using best practice principles developed by Selwyn Goldsmith, with a modern aesthetic and appropriate warm to touch material finishes. The black handrail finish contrasts clearly against the background, and is smooth and continuous. The cross section is designed to allow a comfortable and strong grip.
The steep slopes and gradients of the existing site proved a challange and Gustafson Porter proposed to avoid the need for steps and promote inclusive routes with gradients as shallow as possible across all key desire lines through each square. A 5m drop exists across both squares, and originally General Gordon Square was steeply mounded in its centre creating both a physical and visual obstacle. It was specifically raised by the access panel that the site was isolated, had difficult gradients and people felt vulnerable which made resolving it a priority early on in the design thinking.
Terracing was designed to mitigate the slopes while providing large level areas for gathering and activity. Where possible the seating had back support and arm rests which were integrated into the design. These were designed using ergonomic principles in the detailed design to maximise ease of use to ambulant disabled people. This was very successful because it brought together the ergonomics of proper seating and durability of stone in an urban context. The proximity to scented plants and 2.1m clear stems of the tress provided an ideal location from which to enjoy the daily events of the square. Clear sight lines for wheelchair users, small people and children were considered in the overall design and eye lines and cones of view have been established by the design team and applied to low level planting. The final scheme minimises the gradients across the site, and provides multiple locations for users to stop and rest on their journey. These features together with the protection of key sightlines through the squares were cited as reasons to award the project a milestone Secure by Design award for a public space.
[edit] Community Impact/Engagement
Our design team adopt a ‘hands on’ role during the Public Consultation process for most of their projects. We actively enjoy this aspect of the design process, and welcome the opportunity to receive feedback on our work. The opportunity to engage with the public and other stakeholders often provides a variety of responses, and can also enable those with historic or specialist knowledge of a particular place or event to share information which may not be documented elsewhere with members of the design team.
From October 2008, we worked to build up a picture of the community by talking to people, setting up events, meeting one on one with key users. Gustafson Porter worked with Soundings to develop a strategy called ‘My Two Squares’ which facilitated consultation both up to planning and beyond. We were aware of the many stakeholders and members of the public who has a keen interest in the regeneration of Woolwich Squares. A number of milestones were identified to present and meet with the public. These were programme to coincide with other seasonal events in the town centre such as the Woolwich Winter Warmup, so as to maximise the exposure and potential contribution. We prepared design boards and models to illustrate the proposals, and worked in activity zones with members of the public where they could present their own suggestions. In parallel, we received feedback through canvass cards and street interviews, using the information provided to set up a database of interested people and organisations who were regularly updated on the progress of the project. The response to the project was fantastic and identified the aspects of Woolwich Town Centre which the public did not want to lose. They appreciated the green space of General Gordon Square and supported the use of terracing to make it more usable. Some wanted more planting to provide changing colour through the season, and the water feature was considered an important feature of the square to develop further with regards accessibility and security.
The initiative also included access groups in the borough so that the inclusive design strategy did not sit outside or separate to the overall consultation. A number of design reviews were held that shed light on the local issues affecting this group. Where possible these were addressed in the design, but as part of the Access review further recommendations were made to the council that will hopefully be included in future projects and initiatives. Local schools and youth groups were engaged in the process, and took part in design reviews in our office as well as in public forums. Their input helped us understand the type of spaces they enjoy and how the design could respond to this.
Gustafson Porter were proactive to potential changes in the design due to outside constraints, and consultation with all important user groups and stakeholders was started early in the design changes to ensure integration of feedback into the design. Public Consultation often ends too early in many major projects, and can leave participants feeling left out once the professionals take control; however we kept the user groups involved during the design development and construction process. A stakeholder list was compiled through direct contact and open forums in the town centre, and their concerns and issues were raised and discussed. As the design developed, further meetings were held to illustrate how the masterplan changed as a result of their consultation.
A particularly important group which we targeted was the market traders. A lively and vocal part of the town centre, we knew it was essential that they were involved in the design development and in particular the re-development of the market itself. Different types of consultation took place, from open discussion forums to focussed detailed design. We listened to their concerns and changed our designs in response to their experienced views. A set of design principles were agreed, and post planning we moved the consultation on from the layout of the market to the design of the market stalls. Our consultation with the general public had identified the appearance and clutter of the market as a problem and the main reason they did not spend time in it. The council were eager to give this historic group a more fitting appearance, and to minimise clutter and protect key routes through Beresford Square, the stalls would be fixed using anchor points. The use of a modular system allows stall holders to expand operations, and the light weight design of the stall was tested by the traders to ensure it satisfied their needs.
There were many concerns over safety from every consultation. The existing site had very poor lighting and many obstacles to movement and sight. We took these comments on board and engaged with the Metropolitan police to find appropriate solutions that could help in addressing the anti-social behaviour which was common in the town centre. The design was developed with a focused group from the Met and the final scheme was considered a benchmark in public space security design and awarded a Secure by Design award. The result has been an increase in evening activity through Woolwich Squares and an improved sense of safety by the users. The public supported the proposal to enhance the historic buildings and settings of Beresford Square by de-cluttering and repaving it using quality materials as well as creating a ‘ceiling of lights’ to create a space that can transform from a market to a ‘ballroom’; retaining life and with that also safety at night time.
All strands of the consultation informed the masterplan, and helped develop the details of the project. Issues were worked through and where suggestions could not be implemented, clear explanations were made so that contributors did not excluded. The range of events and groups allowed a variety of feedback that is not possible in a single meeting. It was important for the design team that the public inherited a project which they helped in shaping.
[edit] Related articles on Designing Buildings Wiki
Featured articles and news
Focussing on the practical implementation of electrification.
Sustainable Urban Drainage and Biodiversity
Awards for champions of these interconnected fields now open.
Microcosm of biodiversity in balconies and containers
Minor design adaptations for considerable biodiversity benefit.
CIOB student competitive construction challenge Ireland
Inspiring a new wave of Irish construction professionals.
Challenges of the net zero transition in Scotland
Skills shortage and ageing workforce hampering Scottish transition to net zero.
Private rental sector, living standards and fuel poverty
Report from the NRH in partnership with Impact on Urban Health.
.Cold chain condensing units market update
Tracking the evolution of commercial refrigeration unit markets.
Attending a conservation training course, personal account
The benefits of further learning for professsionals.
Restoring Alexander Pope's grotto
The only surviving part of his villa in Twickenham.
International Women's Day 8 March, 2025
Accelerating Action for For ALL Women and Girls: Rights. Equality. Empowerment.
Lack of construction careers advice threatens housing targets
CIOB warning on Government plans to accelerate housebuilding and development.
Shelter from the storm in Ukraine
Ukraine’s architects paving the path to recovery.
BSRIA market intelligence division key appointment
Lisa Wiltshire to lead rapidly growing Market Intelligence division.
A blueprint for construction’s sustainability efforts
Practical steps to achieve the United Nations Sustainable Development Goals.
Timber in Construction Roadmap
Ambitious plans from the Government to increase the use of timber in construction.
ECA digital series unveils road to net-zero.
Retrofit and Decarbonisation framework N9 launched
Aligned with LHCPG social value strategy and the Gold Standard.












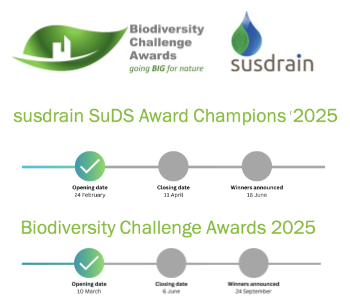
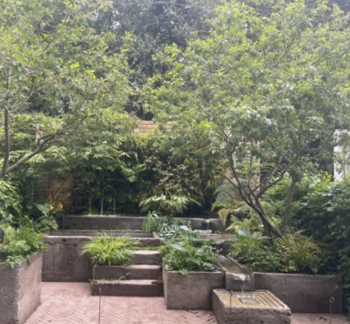
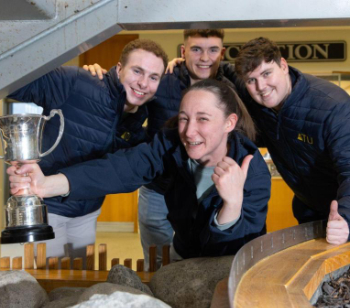
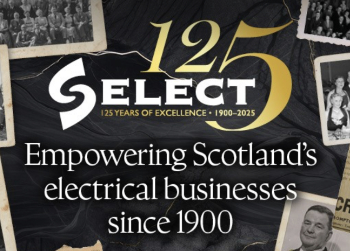

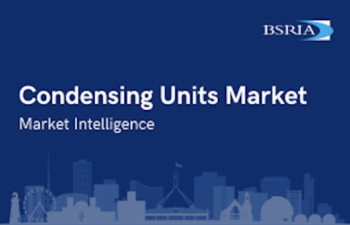
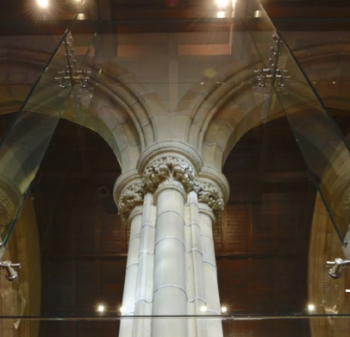
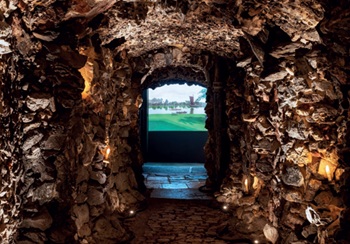
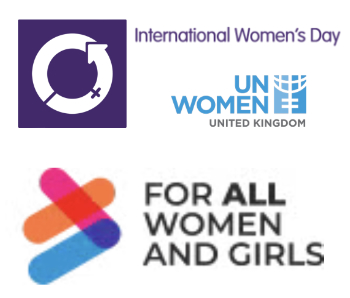
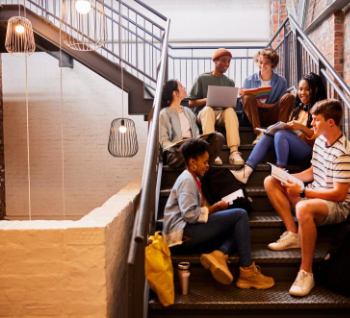


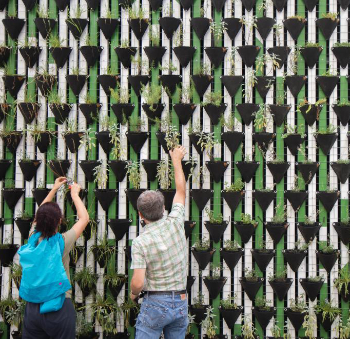
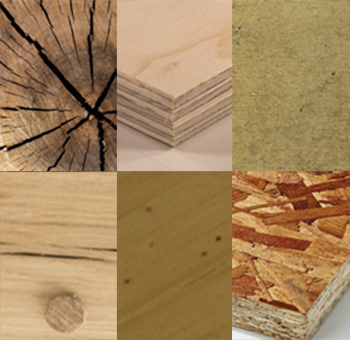


Comments
To start a discussion about this article, click 'Add a comment' above and add your thoughts to this discussion page.